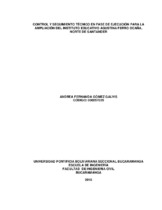| dc.contributor.advisor | Salas Rondón, Miller Humberto | |
| dc.contributor.author | Gómez Galvis, Andrea Fernanda | |
| dc.coverage.temporal | 2019 | |
| dc.date.accessioned | 2020-11-10T20:32:47Z | |
| dc.date.available | 2020-11-10T20:32:47Z | |
| dc.date.issued | 2019 | |
| dc.identifier.uri | http://hdl.handle.net/20.500.11912/6350 | |
| dc.description | 62 páginas | spa |
| dc.description.abstract | El presente informe muestra los resultados obtenidos en la práctica empresarial realizada en el instituto educativo Agustina Ferro Ocaña, Norte de Santander, con la Unión Temporal Construcciones Hacaritama encargada de este proyecto. Tiene como objetivo principal que los estudiantes se beneficien de las mejoraras en la institución y tener accesibilidad a las diferentes aulas de clases, así como a los espacios de recreación y consumo. Los avances y procesos constructivos que se realizaron durante este tiempo de la práctica, se le hizo su debido seguimiento y control diariamente, con el fin de llevar un registro de cantidades de obra de lo ejecutado. En este proyecto se tiene contemplado la construcción de 22 aulas de clases, 4 laboratorios, una biblioteca con 4 salas de lectura, un bloque administrativo donde se encuentre la (rectoría, coordinación, secretaria, pagaduría, etc.), restaurante escolar para 300 estudiantes, una cancha múltiple, 2 aulas de preescolar, zonas verdes y parqueadero. Durante la pasantía (4 meses), todas las actividades de construcción fueron monitoreadas y teniendo un registro del progreso continúo diariamente para identificar el desempeño en relación con el plan. Los elementos que se enumeran a continuación describirán brevemente las tareas realizadas durante la pasantía. | spa |
| dc.description.abstract | The following report shows the results obtained in the corporate practice done in the EDUCATIONAL INSTITUTE AGUSTINA FERRO OCANA, NORTE DE SANTANDER, with the Temporal Union Hacaritama Buildings responsible for this project. It has like main goal that the students can be benefited by the better conditions of the institute and for having accessibility to the different classrooms, the recreation and consumption spaces. The advances and the constructive processes that were done during the practice time had a monitoring daily, this is with the objective to get a search of amounts of construction. This project has contemplated the building of 22 classrooms, 4 laboratories, 1 library with 4 reading living rooms, an administrative block where it has (vice-chancellon's office, secretaryvs office, coordinaton's office, pay office, etc.) school restaurant for 300 students, one multiple field, 2 preschool classrooms, green zones and parking spaces). During the practice (4 months), all building activities were monitoring and having a process register daily to identify the performance in relation with the plan. The elements that are going to present in this text contains the activities done during the corporate practice. | eng |
| dc.format.mimetype | application/pdf | |
| dc.language.iso | spa | |
| dc.publisher | Universidad Pontificia Bolivariana | spa |
| dc.rights | Attribution-NonCommercial-NoDerivatives 4.0 International | * |
| dc.rights.uri | http://creativecommons.org/licenses/by-nc-nd/4.0/ | * |
| dc.subject | Escuelas - Agustina Ferro | spa |
| dc.subject | Ocaña (Norte de Santander, Colombia) | spa |
| dc.subject | Obras civiles | spa |
| dc.subject | Construcción | spa |
| dc.title | Control y seguimiento técnico en fase de ejecución para la ampliación del Instituto Educativo Agustina Ferro Ocaña, Norte de Santander | spa |
| dc.type | Práctica | spa |
| dc.publisher.department | Escuela de Ingenierías | spa |
| dc.publisher.program | Ingeniería Civil | spa |
| dc.type.hasVersion | publishedVersion | spa |
| dc.description.sectional | Bucaramanga | spa |
| dc.description.degreename | Ingeniero Civil | spa |


