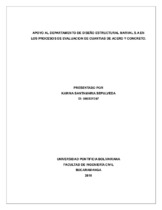| dc.contributor.advisor | Pérez Bustos, Ludwing | |
| dc.contributor.author | Santamaria Sepúlveda, Karina | |
| dc.coverage.temporal | 2018 | |
| dc.date.accessioned | 2020-05-05T16:14:03Z | |
| dc.date.available | 2020-05-05T16:14:03Z | |
| dc.date.issued | 2018 | |
| dc.identifier.uri | http://hdl.handle.net/20.500.11912/5296 | |
| dc.description | 52 páginas | spa |
| dc.description.abstract | Las actividades desarrolladas están enfocadas en la realización de un procedimiento estandarizado que permite establecer las cuantías de acero y concreto que tiene los respectivos diseños estructurales, mediante una herramienta creada en Excel que ayuda a identificar los elementos de mayor incidencia, realizando una optimización del producto final. Estas se obtienen de acuerdo al diseño separando los componentes principales de la estructura en placas de entrepiso, elementos verticales y cimentaciones, los cuales se subdividen en elementos que permiten realizar una evaluación del indicador general. Para poder realizar la comparación de cuantías entre proyectos se debe tener en cuenta características similares, tales como la distribución arquitectónica, número de pisos, zonas de amenaza sísmica y el sistema estructural. La herramienta de cálculo está diseñada de acuerdo a los lineamientos de dibujo implementados en la empresa para que sea práctica en su ejecución y lectura de resultados. | spa |
| dc.description.abstract | The developed activities are addressed to the creation of a standardized procedure which allows to quantity the steel and concrete material demand by any specific structural design through an excel-based algorithm that helps to identify and list the key components in order to improve the quality of the find product/design. The outputs of this tool are related to the design type and specific to the structure main components (slabs, columns, beams, walls, and foundations), and each main components is subsequently divided in their subcomponents to allow a detailed evaluation of the obtained variables. In order to be able to perform reliable and quantitative comparison between projects, it is important that both structures keep certain similarity in basic variables like architecture distribution, floors numbers, seismic hazard areas and the structural system. The calculation tool complies with company policies related to drawing guidelines and the can be taken as official document for execution and submission of results. | eng |
| dc.format.mimetype | application/pdf | |
| dc.language.iso | spa | |
| dc.publisher | Universidad Pontificia Bolivariana | spa |
| dc.rights | Attribution-NonCommercial-NoDerivatives 4.0 International | * |
| dc.rights.uri | http://creativecommons.org/licenses/by-nc-nd/4.0/ | * |
| dc.subject | Empresas - Marval S.A | spa |
| dc.title | Apoyo al departamento de diseño estructural Marval S.A en los procesos de evaluación de cuantías de acero y concreto | spa |
| dc.type | Práctica | spa |
| dc.publisher.department | Escuela de Ingenierías | spa |
| dc.publisher.program | Ingeniería Civil | spa |
| dc.type.hasVersion | publishedVersion | spa |
| dc.description.sectional | Bucaramanga | spa |
| dc.description.degreename | Ingeniero Civil | spa |


