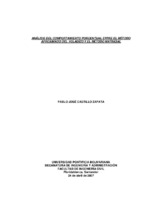Análisis del comportamiento porcentual entre el método aproximado del voladizo y método matricial
Fecha
2013-07-03Director/Asesor
Prado García, Néstor Iván
Tipo de contenido
bacherlorThesis
Citación
Metadatos
Mostrar el registro completo del ítemDocumentos PDF
Resumen
El propósito primordial de este trabajo de grado fue observar el comportamiento de unos pórticos planos, por los métodos; aproximado del voladizo y el método de la rigidez matricial. Para llevar a cabo este estudio fue necesario calcular las fuerzas internas (Fx, Fy y/o momentos) en la base de los edificios, por cada uno de los métodos mencionados y determinar como era su comportamiento frente a una serie de cargas laterales. Hacia los años de 1900; antes las edificaciones altas y esbeltas eran diseñadas y construidas por los métodos aproximados entre ellos, el método del portal y el método del voladizo; debido a que realizarlo por el método matemático o método de la rigidez matricial era muy tedioso. Pero cuando nos encontramos en pleno siglo XXI, seria muy interesante analizar las estructuras que fueron diseñadas y construidas por los métodos aproximados y realizarles un estudi u/o anál sis con el método de la rigidez matricial, para observar su comportamiento, ya que de esto depende que sean estructuras estáticamente resistentes y seguras. De acuerdo a los objetivos planteados para realizar el estudio, se determinó que el método aproximado del voladizo es obsoleto para analizar estructuralmente estas edificaciones y todas aquellas construidas por estos métodos. Por medio de unas variables que se tuvieron en cuenta, como lo fueron el número de pisos de las edificaciones, el número de luces empleadas en las mismas y la principal variable la relación de esbeltez h/L; siendo esta la que analizaba la altura de la edificación con respecto a su longitud. Estas variables demostraron que los métodos aproximados son inapropiados para realizar estudios y diseños estructurales, ya que su mayor derivación en los resultados se obtuvieron en los momentos, siendo 1/2 la fuerza interna necesaria y empleada para el diseño de edificaciones que sean estructuralmente resistentes a su propio peso, a las fuerzas laterales y a los sismos. The principal porpouse of this project was to observe the performance of plan frames by means of the next methods: approaching the jutting out and the method of matrixed stiffness. To carry out these studies was needed to calculate the internal forces (fx, fy and/or moments) in the base of the buildings by each one of the named methods. In that way we can determine how its performance was facing a serie of lateral charges. By 1900 years, the high and slender constructions were designed and built by the approaching methods between them; the frame method and the method of the jutting out. Due to the fact that it was so tedious doing it by the mathematical method or by the method of matrixed stiffness. On the other hand, we are in the XXI century and it would be very interesting to analize the structures that were designed and built by means of the approaching methods and to conduct a study or analisis through the matrixed stiffness method, to observe its performance; because to be statically resistent and safe structures; depends on it. According to the set out objectives to carry out this study, it was determined that the jetting out approach method is obsolete to analize structurally these buidings and all of those built using this method. By means of some variables that were taken into account like the number of floor of the buildings, the number of lights used there and the main variable which is the slenderness H/L, which was the one that analyzed the high of the building regarding to its lenght. These variables proved that the approaching methods are not suitable to carry out studies and structural designs due to the fact that the greater derivation in the results was 1/2 gotten in the moments, being the internal force needed and used to do the design of buildings which were resistant to their own weight, to lateral forces and to earthquakes.
Palabra/s clave
Ingeniería civil
Tesis y disertaciones académicas
Arquitectura - diseños y planos
Diseño estructural
Colecciones
- Trabajos de grado [6691]


