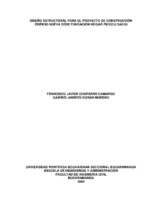Mostrar el registro sencillo del ítem
Diseño estructural para el proyecto de construcción edificio nueva sede Fundación Hogar Piccoli Saggi
| dc.contributor.advisor | Retamoso Llamas, Claudia Patricia | |
| dc.contributor.author | Chaparro Camargo, Francisco Javier | |
| dc.contributor.author | Durán Moreno, Gabriel Andres | |
| dc.coverage.spatial | Seccional Bucaramanga. Universidad Pontificia Bolivariana. Escuela de Ingenierías. Facultad de Ingeniería Civil | spa |
| dc.coverage.temporal | 2008 | |
| dc.date.accessioned | 2013-06-21T20:31:53Z | |
| dc.date.available | 2013-06-21T20:31:53Z | |
| dc.date.issued | 2013-06-21 | |
| dc.identifier.uri | http://hdl.handle.net/20.500.11912/339 | |
| dc.description | 201p.: (pdf); il; tablas; anexos | spa |
| dc.description.abstract | El proyecto de la Fundación Piccoli Saggi, pretende dar solución al problema de actual de planta física y ampliación de las instalaciones, por esto la Universidad Pontificia Bolivariana, con colaboración de sus docentes y alumnos realiza como proyecto de grado el Diseño Estructural para la Fundación. Para el diseño estructural se requiere un proceso individual donde se debe planificar junto con el arquitecto, el arreglo de espacios, vanos, accesos, alturas de pisos, tamaño de los elementos, economía y resistencia adecuada. Es por esto que se plantea un procedimiento en base a la Norma Colombiana de diseño y Construcción Sismo Resistente NSR – 98. Para el proyecto se planteo un Edificio de cuatro niveles, que incluye un sótano de parqueadero, rampas de acceso y escaleras, teniendo en cuenta las especificaciones, características de la edificación y su uso. La estructura que se analizó se clasifica como un sistema combinado, ya que posee pórticos resistentes a momento y muros estructurales que soportan cargas verticales y horizontales en la misma proporción. Para determinar esto, se realizó un análisis sísmico de la estructura lo más real posible; se determinaron las dimensiones de cada uno de los elementos estructurales; se evalúan y localizan cada una de las fuerzas a la que es sometida la estructura, el modelamiento de la estructura se hizo en el programa SAP 2000, herramienta que brinda un análisis de los elementos ante diferentes tipos y combinaciones de carga; y por último se comprueba el sistema Estructural a utilizar para asignar el acero de refuerzo a cada uno de los elementos . | spa |
| dc.description.abstract | The Project of Picolli Saggi Foundation, pretend to solve the problem in the lack of physical plant and expansion of his facilities, that’s why Universidad Pontificia Bolivariana Seccional Bucaramanga, in collaboration with their professors and students performed as a grade Project the structural design for the building of the Foundation. For the structural design requires and individual process where they must plan together with the architect the fix vain places, access, hight of floor, the size of components, economy and adequate resistant or strength. Is for that what raise a proceeding based at the Colombian Standard of Design and Construction Earthquake Resistant NSR-98. For the Project raised a four levels building, this includes a parking-basements, access ramps, and stairs, taking all the specifications, characteristics of the building and his use. The structure that was analysed is classified as a combined system, because it has frame resistant to moment and structural walls. To determinate this, was realized a seismic analysis of the structure as much real as possible; was determined the dimensions of each of the sections and structural components or elements, are evaluated and found each of the forces which is subjected the structure. For determinate these data was checking through modelling in SAP2000 program. A tool that gives us an analysis of elements with different types and combinations of load; and finally the structural system to use is found and then to give sizing each elements. Is delivered the details and specifications of the proceding, memories of calculation and made plans for the development of the structure. | spa |
| dc.language.iso | es | |
| dc.publisher | Universidad Pontificia Bolivariana | spa |
| dc.rights | Attribution-NonCommercial-NoDerivatives 4.0 International | * |
| dc.rights.uri | http://creativecommons.org/licenses/by-nc-nd/4.0/ | * |
| dc.subject | Ingeniería civil | spa |
| dc.subject | Tesis y disertaciones académicas | spa |
| dc.subject | Teoría de las estructuras | spa |
| dc.subject | Diseño de estructuras | spa |
| dc.subject | Edificio nueva sede fundación Hogar Piccoli Saggi - Diseño estructural | spa |
| dc.subject | Construcción antisismicas | spa |
| dc.subject | Normas técnicas - NSR 98 | spa |
| dc.subject | Trabajo de grado de ingeniería civil | spa |
| dc.title | Diseño estructural para el proyecto de construcción edificio nueva sede Fundación Hogar Piccoli Saggi | spa |
| dc.type | bacherlorThesis | spa |
| dc.rights.accessRights | openAccess | spa |
| dc.type.hasVersion | publishedVersion | spa |
| dc.identifier.instname | instname:Universidad Pontificia Bolivariana | spa |
| dc.identifier.reponame | reponame:Repositorio Institucional de la Universidad Pontificia Bolivariana | spa |
| dc.identifier.repourl | repourl:https://repository.unab.edu.co/ |
Ficheros en el ítem
Este ítem aparece en la(s) siguiente(s) colección(ones)
-
Trabajos de grado [6440]
Monografías, artículos, informes, proyecto de grado


